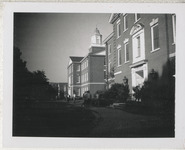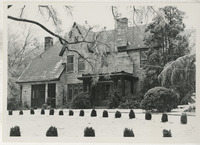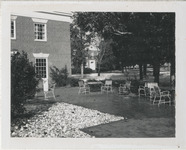Search Constraints
« Previous |
1 - 10 of 21
|
Next »
Search Results

- Description:
- CDI-01-1998: Southeastern Baptist Theological Seminary;
CDI-01-2006: (Front Left) Clarence Pearce, (Center) David Lee, and (Right) Joyce Pope Pearce;
CDI-01-2007: Chapel spire during the Chapel repair, 1964;
CDI-01-2010: Staff;
CDI-01-2012: Architect A.L. Watkins, groundbreaking for women's dormitory, November 24, 1964;
CDI-01-2013: Dr. Claude Bowen, groundbreaking for women's dormitory, November 24, 1964;
CDI-01-2014: Broyhill Hall "Before";
CDI-01-2015: Groundbreaking for women's dormitory, November 24, 1964; CDI-01-2016: Groundbreaking for women's dormitory, November 24, 1964;
CDI-01-2017: Groundbreaking for women's dormitory, November 24, 1964;
CDI-01-2019: Groundbreaking for women's dormitory, November 24, 1964;
CDI-01-2020: Groundbreaking for women's dormitory, November 24, 1964; CDI-01-2021: Construction of the new women's dorm;
CDI-01-2022: Building of women's dormitory, 1964;
CDI-01-2023: Building of women's dormitory, 1964;
CDI-01-2024: (Left) Dr. Olin T. Binkley and (Right) Brady Surles, groundbreaking women's dormitory, November 24, 1964;
CDI-01-2025: Wilbur Todd, Business Manager for Southeastern, groundbreaking for women's dormitory, November 24, 1964;
CDI-01-2026: Groundbreaking for women's dormitory, November 24, 1964; CDI-01-2027: Bob Mullimax, groundbreaking for women's dormitory, November 24, 1964;
CDI-01-2028:Groundbreaking for women's dormitory, November 24, 1964;
CDI-01-2029: Groundbreaking for women's dormitory, November 24, 1964;
CDI-01-2032: Groundbreaking for women's dormitory, November 24, 1964; CDI-01-2032: Groundbreaking for women's dorm, November 24, 1964;
CDI-01-2033: Building of new dorm, 1964;
CDI-01-2034: Architect's drawing of Women's Dormitory;
CDI-01-2035: New Women's Dorm
- Subject:
- Theological seminary presidents, Theological seminary facilities, and Southeastern Baptist Theological Seminary
- Creator:
- Southeastern Baptist Theological Seminary
- Language:
- English
- Date Created:
- 1964 to 2000
- Resource type:
- Graphic Materials
- Identifier:
- CDI-01-1998/2039

- Description:
- CDI-01-1906: Library Employees (Left to right) Ed Sansbury, Teresa Stratton, Lynn Baker, Spring 1988;
CDI-01-1907: 1987;
CDI-01-1908: Stealey Spire, This photograph was featured in the 1988 - 1989 directory;
CDI-01-1911: Stealey Hall, Christmas Card, 1974;
CDI-01-1912: Administration building;
CDI-01-1913: Appleby building;
CDI-01-1917: Stealey Hall Administration building;
CDI-01-1918: Stealey Hall Administration building;
CDI-01-1935: Installing new copier;
CDI-01-1937: Installing new copier;
CDI-01-1938: Installing new copier;
CDI-01-1940: Campus scene;
CDI-01-1941: Stealey Hall Administration building;
CDI-01-1942: Stealey Hall Administration building;
CDI-01-1943: Stealey Hall Administration building;
CDI-01-1945: Stealey Hall Administration building, side view;
CDI-01-1949: Snow scenes;
CDI-01-1950: Stealey Hall Administration building;
CDI-01-1951: Campus scenes;
CDI-01-1952: Administration Building , Old Wait Hall at Wake Forest College, The administration building is the "nerve center of campus life and contains administrative and faculty offices.";
CDI-01-1953: Administration building, Wait Hall, "This building, which has been utilized by the college for classrooms and administration, will be given entirely to administrative and faculty offices.";
CDI-01-1954: Stealey Hall Administration building;
CDI-01-1955: S.L. Stealey Hall Administration Building;
CDI-01-1957: Library;
CDI-01-1958: "Wake Forest College will become Southeastern's Administration Building when taken over by seminary."; This photograph was possibly taken sometime in the early 1950's.
- Subject:
- Seminarians, Southeastern Baptist Theological Seminary, Students, and Theological seminary facilities
- Creator:
- Southeastern Baptist Theological Seminary
- Language:
- English
- Date Created:
- 1940 to 1995
- Resource type:
- Graphic Materials
- Identifier:
- CDI-01-1901/1958

- Description:
- CDI-01-1869: Magnolia Hill during the Binkley Admin, This photograph was taken circa 1967 - 1968;
CDI-01-1870: This photograph was possibly taken late 1990's;
CDI-01-1871: Magnolia Hill physical features; This photograph was possibly taken in the late 1990's;
CDI-01-1974: This photograph was possibly taken during the late 1990's;
CDI-01-1877: President's house;
CDI-01-1878: President's home;
CDI-01-1880: President's home;
CDI-01-1881: President's home
- Subject:
- Southeastern Baptist Theological Seminary and Theological seminary facilities
- Creator:
- Southeastern Baptist Theological Seminary
- Language:
- English
- Date Created:
- 1963 to 1999
- Resource type:
- Graphic Materials
- Identifier:
- CDI-01-1869/1883

- Description:
- CDI-01-1812: Student Center Construction, 1967;
CDI-01-1813: Construction of new Student Center, 1967;
CDI-01-1815: Construction of new Student Center, 1967;
CDI-01-1816: Student Center Construction;
CDI-01-1817: Construction of new Student Center, 1967;
CDI-01-1818: Student Center Construction, 1967;
CDI-01-1819: Student Center Construction, 1967;
CDI-01-1820: Construction of new Student Center, 1967;
CDI-01-1823: April 15, 1969;
CDI-01-1824: April 15, 1969;
CDI-01-1825: April 15, 1969;
CDI-01-1826: (Right) Jeanette Scott with an unidentified bookstore man, Mackie Hall, This photograph was probably taken circa the 1970's.;
CDI-01-1827: Bookstore in Mackie Hall, This photograph was probably taken circa the 1970's
- Subject:
- Southeastern Baptist Theological Seminary and Theological seminary facilities
- Creator:
- Southeastern Baptist Theological Seminary
- Language:
- English
- Date Created:
- 1995 to 1999
- Resource type:
- Graphic Materials
- Identifier:
- CDI-01-1810/1831
