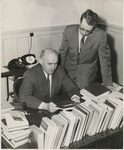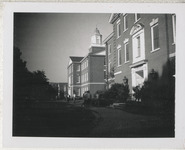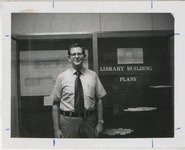Search Constraints
« Previous |
1 - 10 of 21
|
Next »
Search Results

- Description:
- CDI-01-3009: Dr. E.A. McDowell with his book and Mr. William Fallis, Broadman Press, 1951;
CDI-01-3010: Dr. Denton R. Coker, This image was taken after 1954;
CDI-01-3011: Southeastern Baptist Theological Seminary mobile home park, February 1973;
CDI-01-3012: (Left to right) Dr. Ben F. Philbeck, Dr. William P. Clemmons, and Dr. Malcom Tolbert, new professors 1979;
CDI-01-3013: (Left to right) Carlton Carter, Alice Straughton, and Dr. H. Eugene McLeod, This photograph was featured in the 1981 Outlook;
CDI-01-3014: (Left) Dr. Denton R. Coker and (Right) David Mein
CDI-01-3015: (Left) Dr. Pope A. Duncan and (Center) Dr. Willaim C. Strickland, This photograph was taken after 1955;
CDI-01-3016: Dr. John T. Wayland and Dr. Denton R. Coker with visitors
- Subject:
- Southeastern Baptist Theological Seminary and Theological seminary facilities
- Creator:
- Southeastern Baptist Theological Seminary
- Language:
- English
- Date Created:
- 1951 to 1981
- Resource type:
- Graphic Materials
- Identifier:
- CDI-01-2009/3016

- Description:
- CDI-01-1906: Library Employees (Left to right) Ed Sansbury, Teresa Stratton, Lynn Baker, Spring 1988;
CDI-01-1907: 1987;
CDI-01-1908: Stealey Spire, This photograph was featured in the 1988 - 1989 directory;
CDI-01-1911: Stealey Hall, Christmas Card, 1974;
CDI-01-1912: Administration building;
CDI-01-1913: Appleby building;
CDI-01-1917: Stealey Hall Administration building;
CDI-01-1918: Stealey Hall Administration building;
CDI-01-1935: Installing new copier;
CDI-01-1937: Installing new copier;
CDI-01-1938: Installing new copier;
CDI-01-1940: Campus scene;
CDI-01-1941: Stealey Hall Administration building;
CDI-01-1942: Stealey Hall Administration building;
CDI-01-1943: Stealey Hall Administration building;
CDI-01-1945: Stealey Hall Administration building, side view;
CDI-01-1949: Snow scenes;
CDI-01-1950: Stealey Hall Administration building;
CDI-01-1951: Campus scenes;
CDI-01-1952: Administration Building , Old Wait Hall at Wake Forest College, The administration building is the "nerve center of campus life and contains administrative and faculty offices.";
CDI-01-1953: Administration building, Wait Hall, "This building, which has been utilized by the college for classrooms and administration, will be given entirely to administrative and faculty offices.";
CDI-01-1954: Stealey Hall Administration building;
CDI-01-1955: S.L. Stealey Hall Administration Building;
CDI-01-1957: Library;
CDI-01-1958: "Wake Forest College will become Southeastern's Administration Building when taken over by seminary."; This photograph was possibly taken sometime in the early 1950's.
- Subject:
- Seminarians, Southeastern Baptist Theological Seminary, Students, and Theological seminary facilities
- Creator:
- Southeastern Baptist Theological Seminary
- Language:
- English
- Date Created:
- 1940 to 1995
- Resource type:
- Graphic Materials
- Identifier:
- CDI-01-1901/1958

- Description:
- CDI-01-1888: Simmons apartment, 1950's;
CDI-01-1889: "Simmons Dormitory, which used to be Fraternity Row for Wake Forest College, and was to be renovated into apartments for couples with children. Can be converted with a minimum of changes. In fair condition, but needs new kitchens, partitioning to divide apartments, painting, repairing. Estimated cost of renovation, $65,000.";
CDI-01-1892: 1968
- Subject:
- Seminarians, Southeastern Baptist Theological Seminary, Students, and Theological seminary facilities
- Creator:
- Southeastern Baptist Theological Seminary
- Language:
- English
- Date Created:
- 1948 to 1973
- Resource type:
- Graphic Materials
- Identifier:
- CDI-01-1888/1893

- Description:
- CDI-01-1680: Dr. Eugene McLeod;
CDI-01-1683: Library Renovation, Fall 1975;
CDI-01-1684: (Right) Dr. Randall Lolley;
CDI-01-1685: (Right) Dr. Randall Lolley;
CDI-01-1686: (Right) Dr. Randall Lolley;
CDI-01-1687: (Right) Dr. Randall Lolley;
CDI-01-1688: (Right) Dr. Randall Lolley;
CDI-01-1689: (Right) Dr. Randall Lolley;
CDI-01-1690: (Right ) Dr. Randall Lolley;
CDI-01-1691: Rear of Denny Library, This photograph was possibly taken sometime between 1960 - 1979;
CDI-01-1692: Students moving books for renovations, Summer and Fall 1975; CDI-01-1699: This photograph is of an unidentified worker during the library renovation, 1975;
CDI-01-1702: This photograph was probably taken 1975 - 1976;
CDI-01-1703: Fall Renovations, 1975;
CDI-01-1707: Denny Library;
CDI-01-1712: Denny Library, This photograph was taken probably 1975 - 1976; CDI-01-1717: Denny Library Construction;
CDI-01-1718: Denny Library Southeastern Seminary Wake Forest, North Carolina;
CDI-01-1719: Denny Library;
CDI-01-1720: Denny Library;
CDI-01-1721: Denny Library;
CDI-01-1722: Denny Library Construction, Fall 1975;
CDI-01-1723: Interim library during the Denny Library renovation;
CDI-01-1724: Denny Library;
CDI-01-1726: Library Staff, (Middle) Audry Pleasants and (Right) Dr. Eugene McLeod, Librarian;
CDI-01-1727: December 1977;
CDI-01-1729: December 1977
- Subject:
- Theological seminary presidents, Theological seminary libraries, Theological seminary facilities, and Southeastern Baptist Theological Seminary
- Creator:
- Southeastern Baptist Theological Seminary
- Language:
- English
- Date Created:
- 1954 to 1977
- Resource type:
- Graphic Materials
- Identifier:
- CDI-01-1680/1731
