Search Constraints
« Previous |
1,311 - 1,320 of 1,632
|
Next »
Search Results
Select an image to start the slideshow
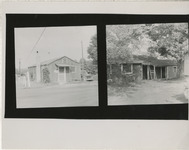
Student Housing (after WWII) circa 1951-1965
1 of 10
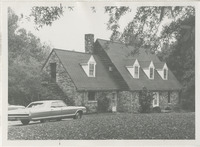
Stone House - Durham Road (guest house) circa 1966-1975
2 of 10
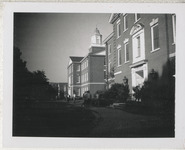
Stealey Hall circa 1940-1995
3 of 10

Stealey College Building Cornerstones 1973
4 of 10
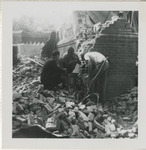
Social Sciences Building (WF College) circa 1950-1965
5 of 10

Plant Services circa 1972-1990
6 of 10
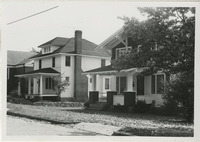
Missionary House (Wingate St. Next to President's Home) circa 1964
7 of 10
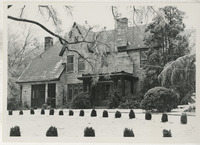
President's Home circa 1963-1999
8 of 10

Simmons Dorm (married students) circa 1948-1973
9 of 10

Prayer Garden (adjacent to Lolley Hall at SW Entrance) circa 1983-1991
10 of 10